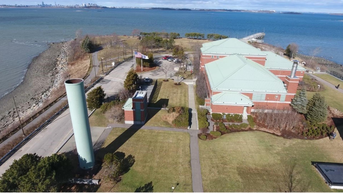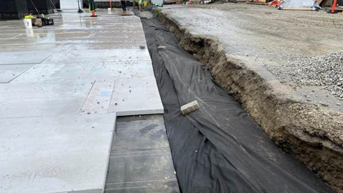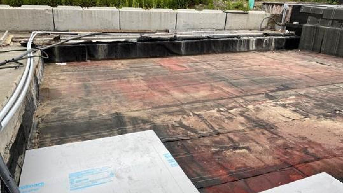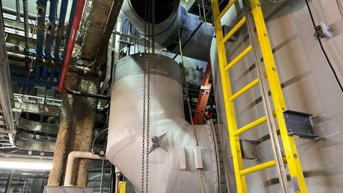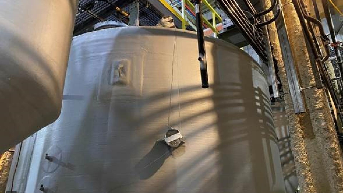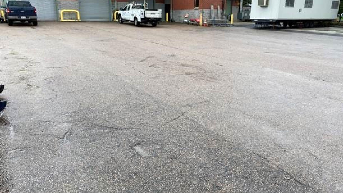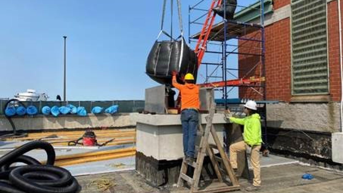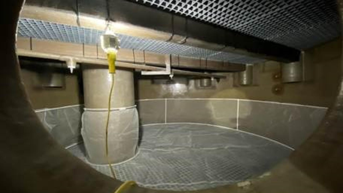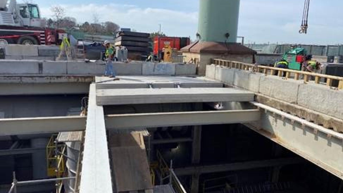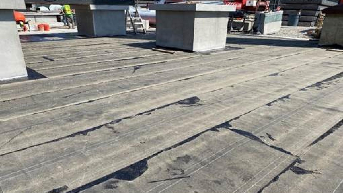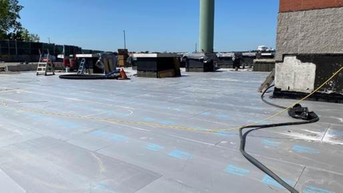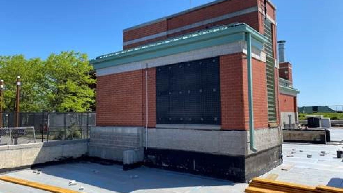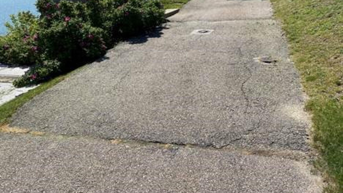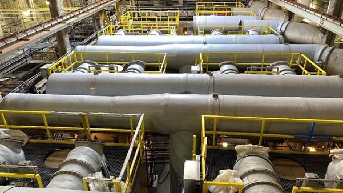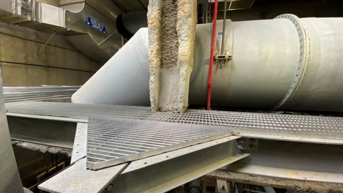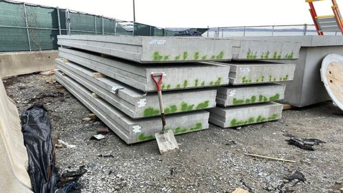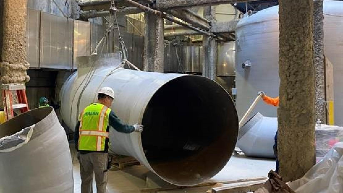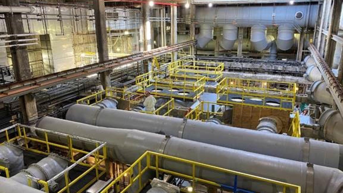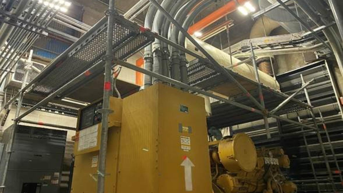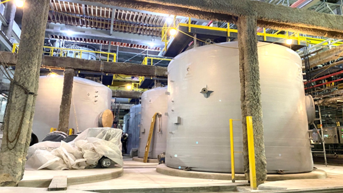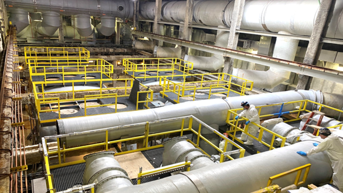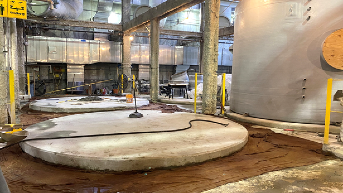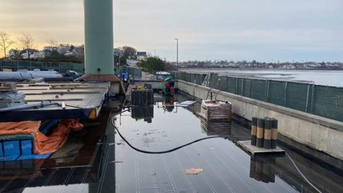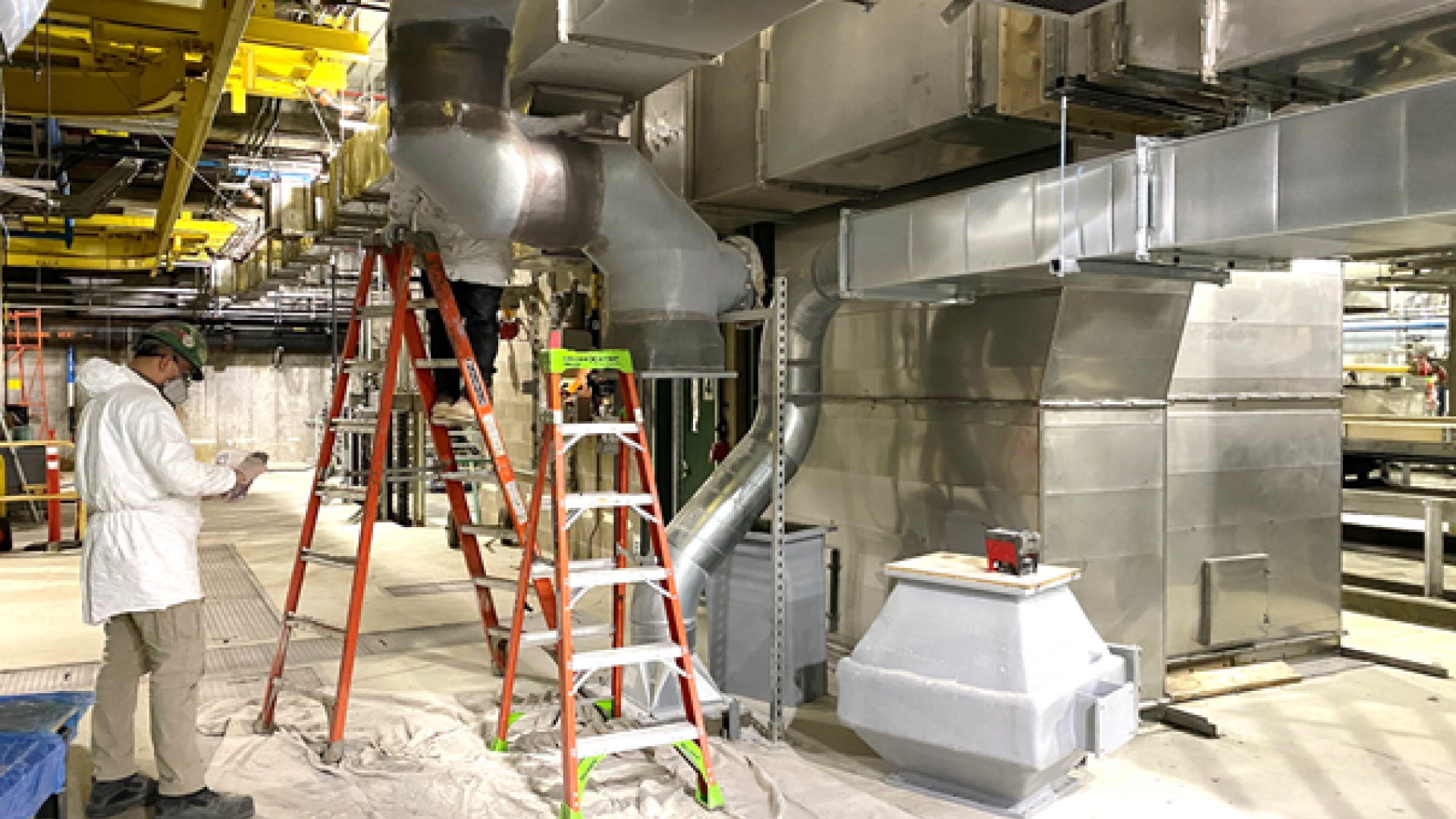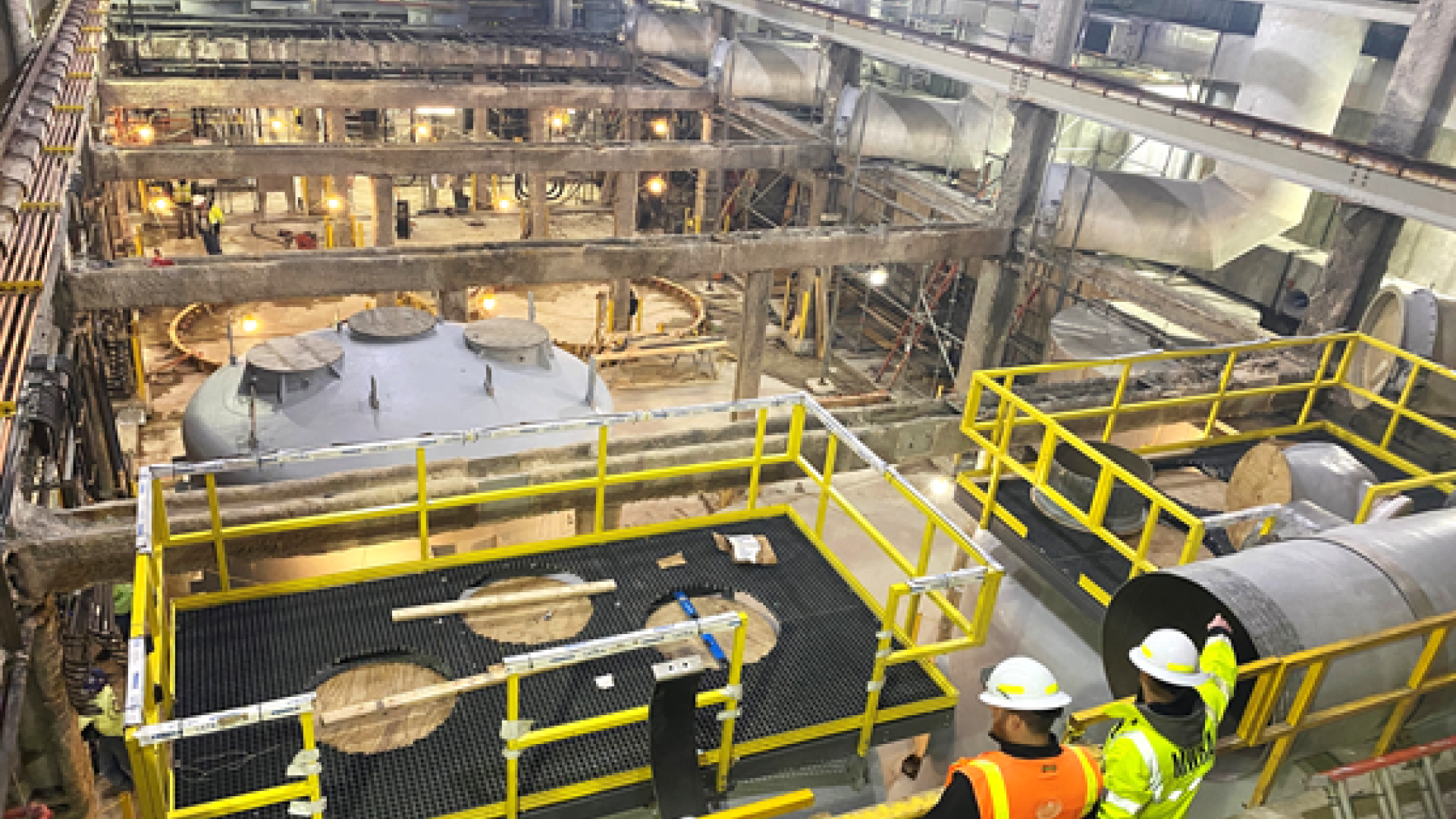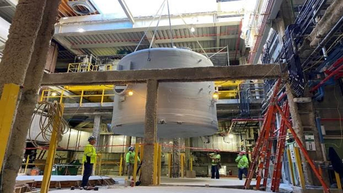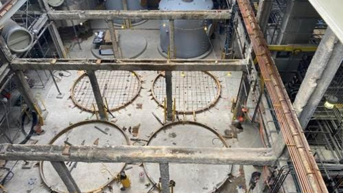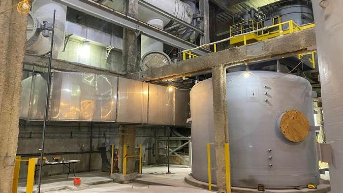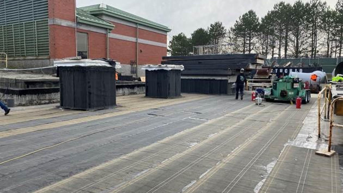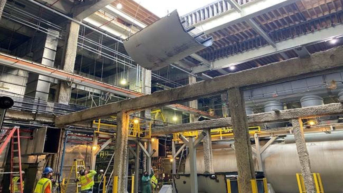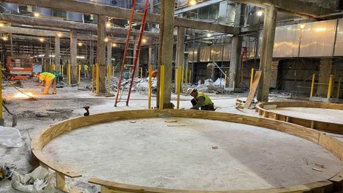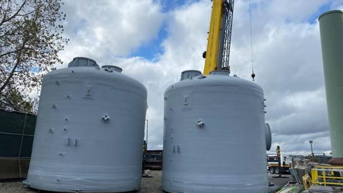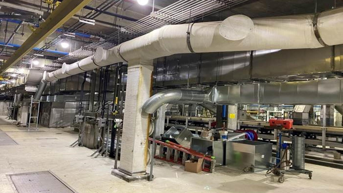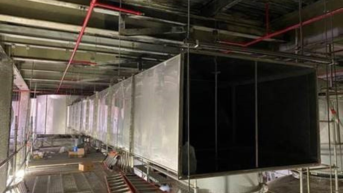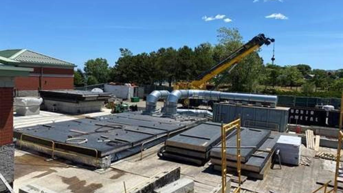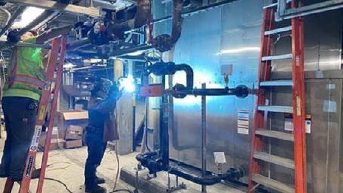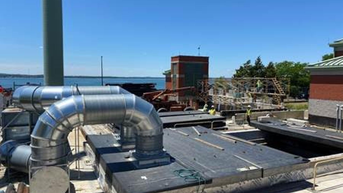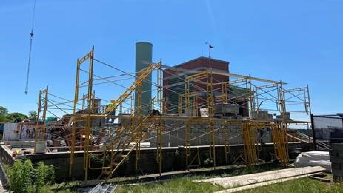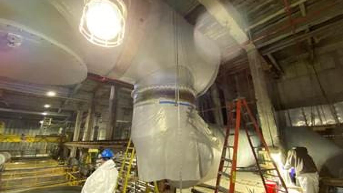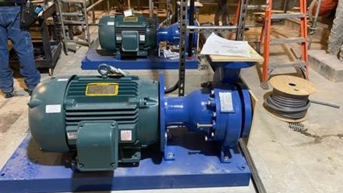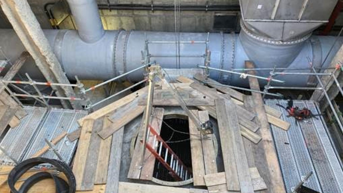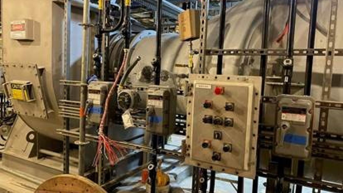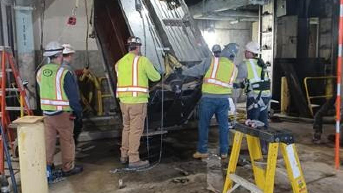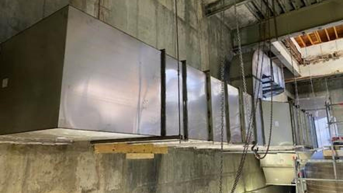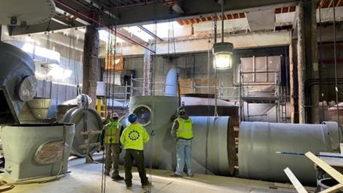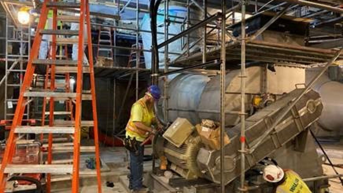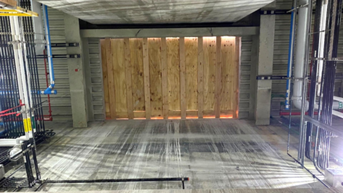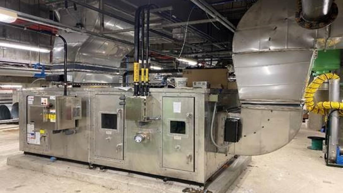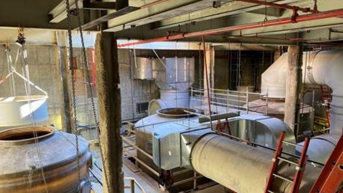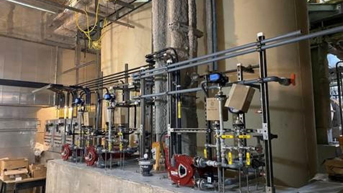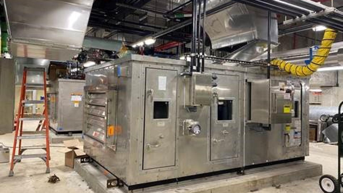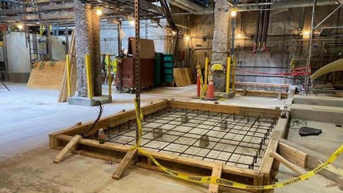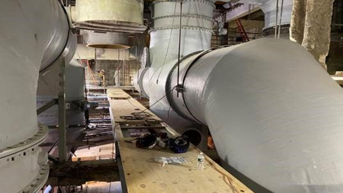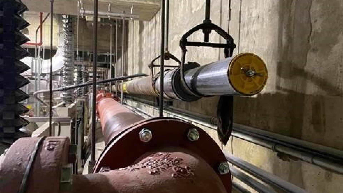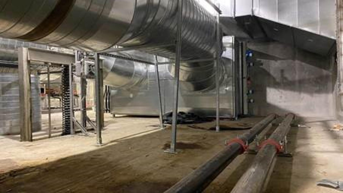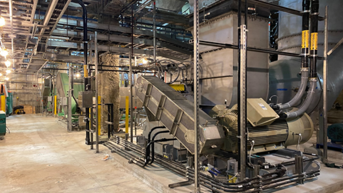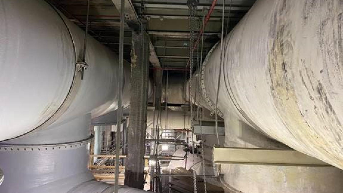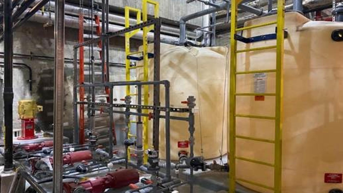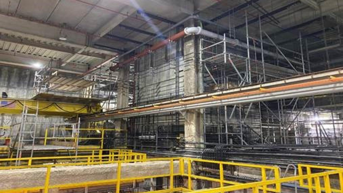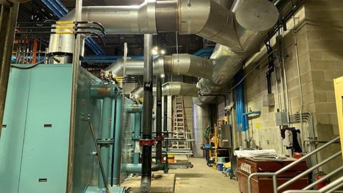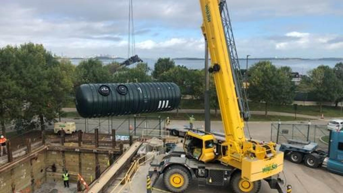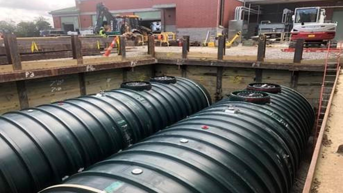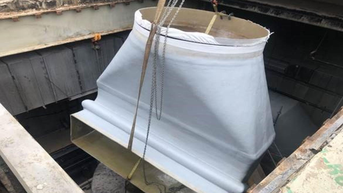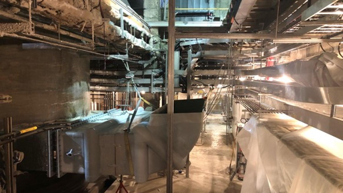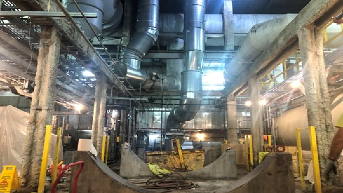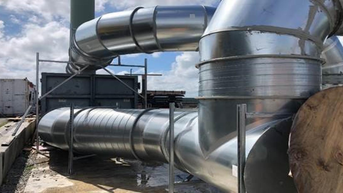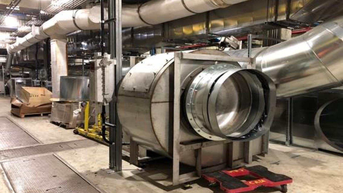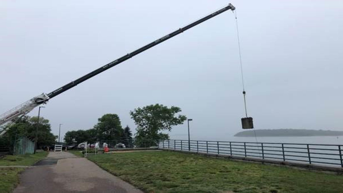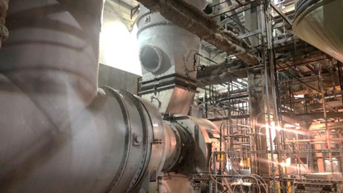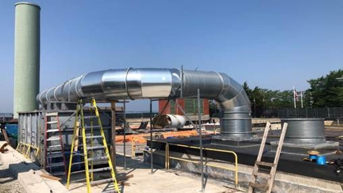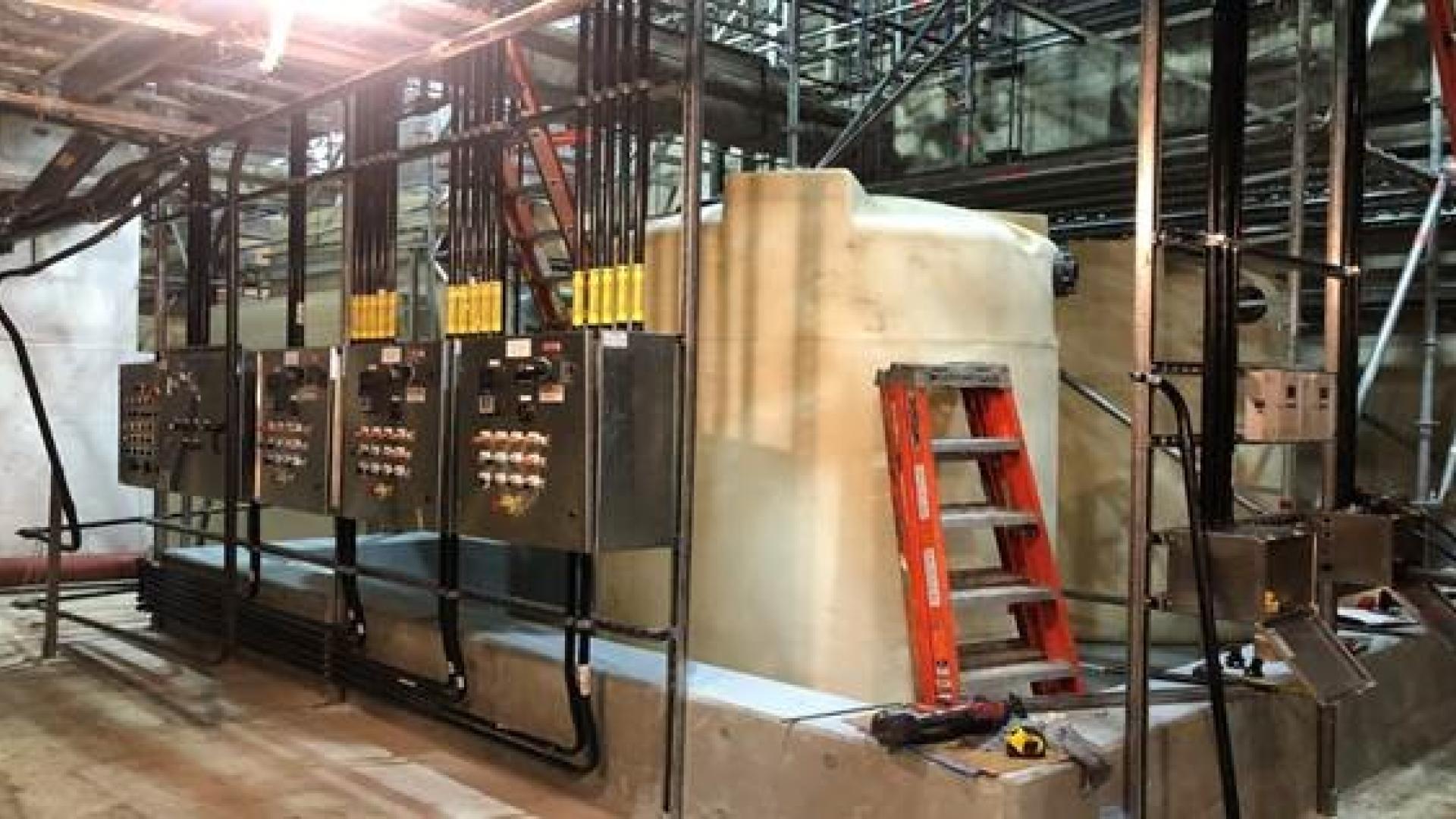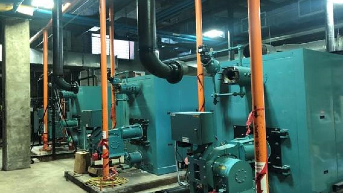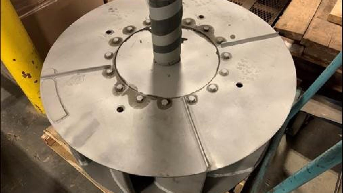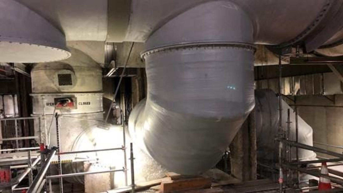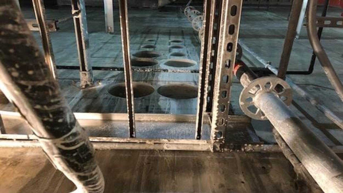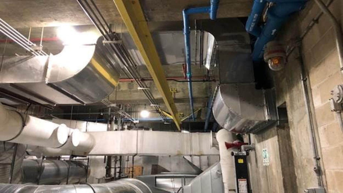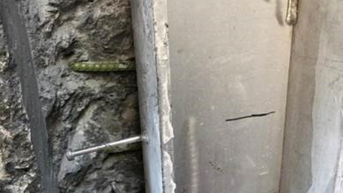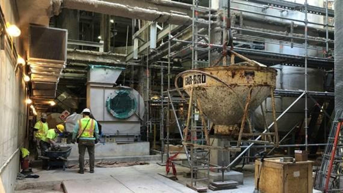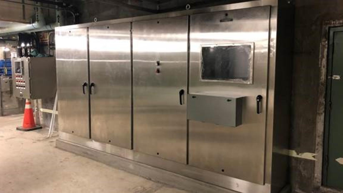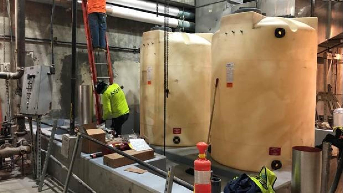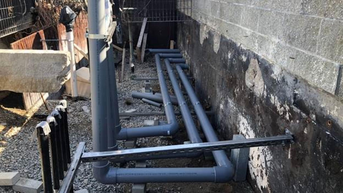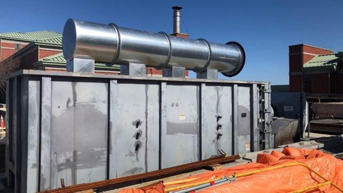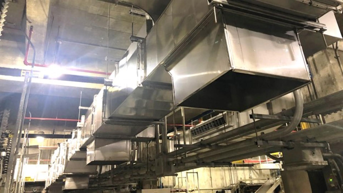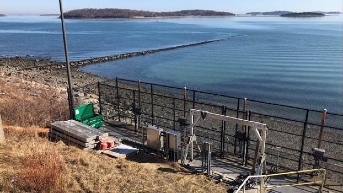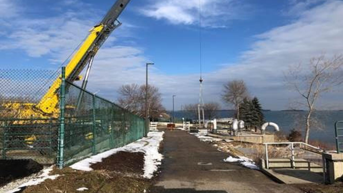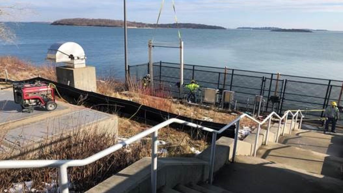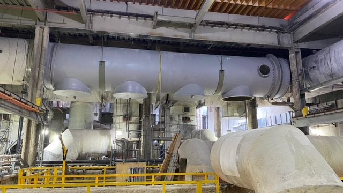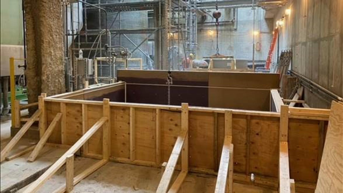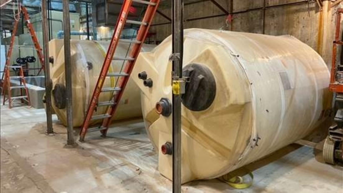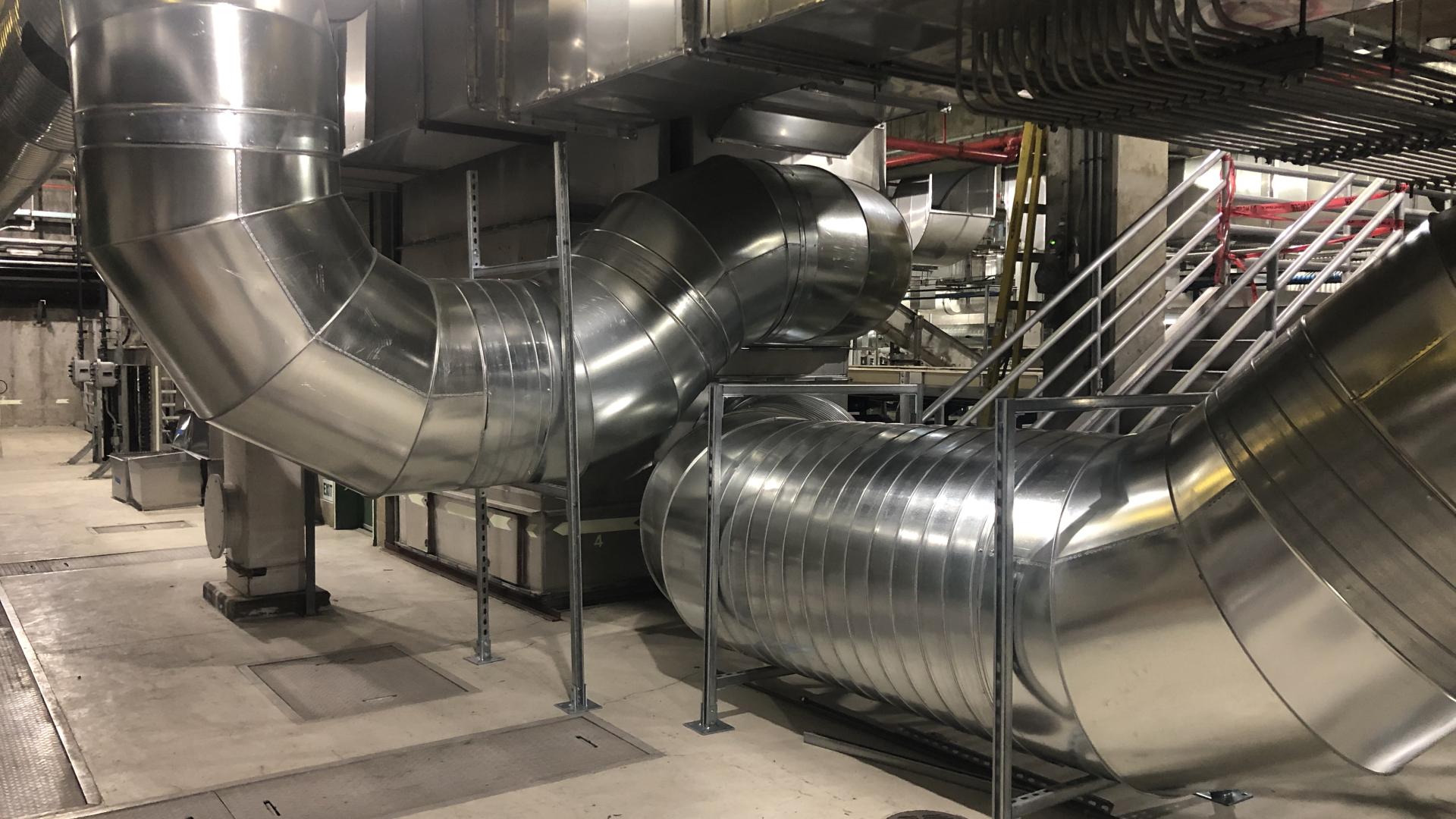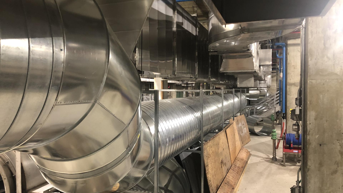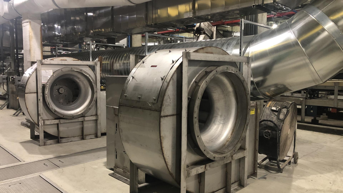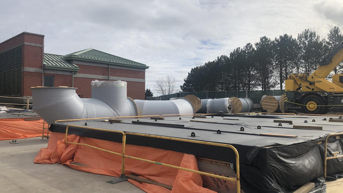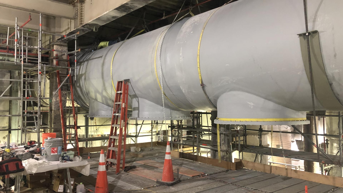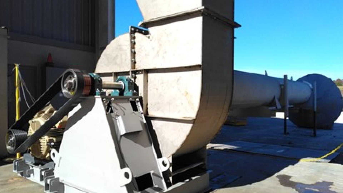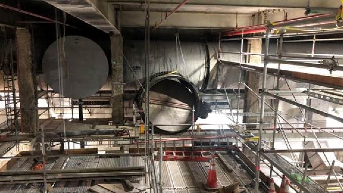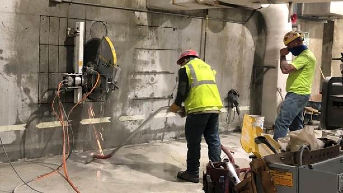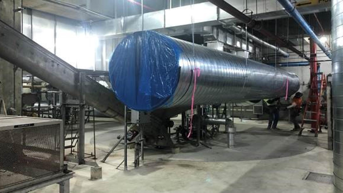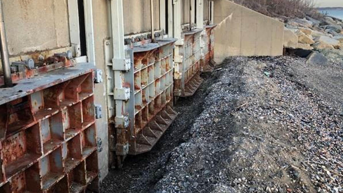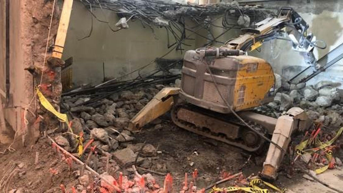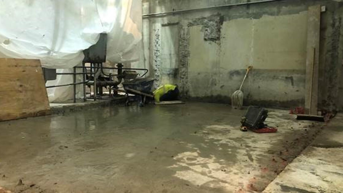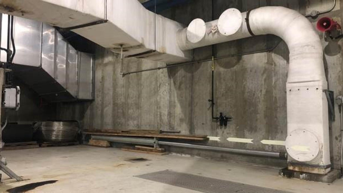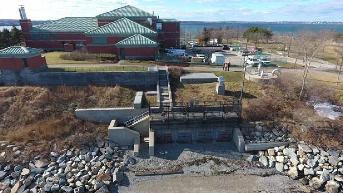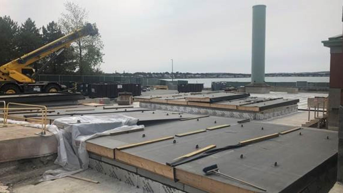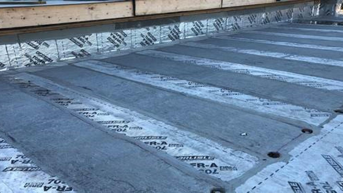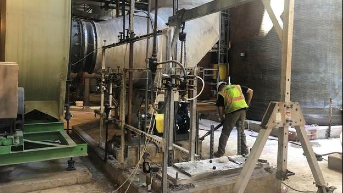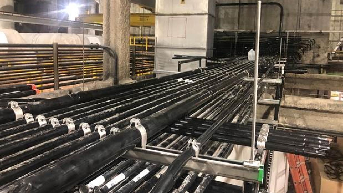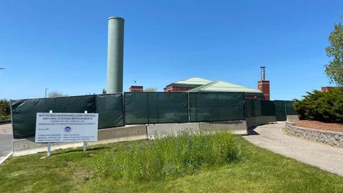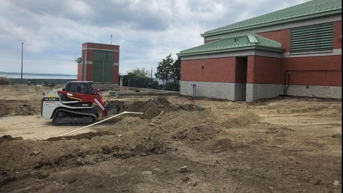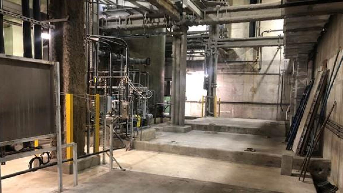Breadcrumb Home Update for Nut Island Headworks Odor Control and HVAC Improvements Project (Contract 7548)
Update for Nut Island Headworks Odor Control and HVAC Improvements Project (Contract 7548) Address
Nut Island facility
Exterior view of Odor Control roof and site
About this Project The Nut Island Headworks Odor Control and HVAC Systems Improvements project involves an extensive rehabilitation of the facility that will ensure that Nut Island continues to work as designed. Odor Control facility access, fuel tank replacement and other appurtenances will be rehabilitated. This project will take approximately 36 months to complete.In January 2020, this $187,410.85 contract was awarded to Walsh Construction.
The first phase of work will begin on Tuesday, April 21, 2020. The work involves the installation of erosion controls (silt fencing and straw waddles), catch basin inlet protection, tree protection, temporary chain link fence and concrete barriers delineating work zones. The initial work will be followed by establishing a temporary construction laydown area. Once these activities are complete, the next phase of work will begin in May at the Nut Island facility.
Public Access Plan Public Access paths will remain open during construction. Please obey all posted signage on site.
Contact If you have any questions please contact MWRA Public Affairs.
Updates Sign up for electronic project notifications and updates through our Everbridge service .
July 11, 2023 Perforated Pipe and Crushed Stone Trench Drain
Roof waterproofing transition
Carbon Adsorber (CAD) 2 Fiber Reinforced Plastic (FRP) 90 degree elbow
Parking lot mill and overlay
Previous 1 of Next Loading Carbon into new Carbon Adsorber Unit (CAD) System
Odor Control Roof Panel Placement
Odor Control Roof Surfacing
Odor Control Roof Insulation
Stair 12 near bench shaft
Sidewalk Repair adjacent to Emergency Spillway
Previous 1 of Next Layout of all CAD (Carbon Adsorber) vessels
Catwalk access to wet scrubbers and dampers
Screening Room Odor Control Fiber Reinforced Plastic (FRP) Replacement
Previous 1 of Next Fiber Reinforced Plastic (FRP) duct
Carbon Adsorber Inlet and Outlet Ducts
Carbon Adsorber Power and Controls
Generator Room Air Handling Unit (AHU) replacement
Previous 1 of Next All carbon vessels delivered and being set in place
CAD #9 & 10 Inlet and Outlet ducts
CAD #1 and 2 topping slab
Odor control roofing to resume in the spring
FRP Duct and grease filters in grit room
Previous 1 of Next CAD foundations and topping slab
Previous 1 of Next CAD area topping slab demolition to build new foundation
Previous 1 of Next Masonry work has begun on Stair 12 super structure
The wet scrubber testing (pH & ORP probes)
Supply air duct in Odor Control Room
Odor Control roof with temporary removable panels over carbon adsorbers
Hot water piping in screen room in AHU-5 & 6
Previous 1 of Next Constructing stair 12 Masonry and tie into existing bench structure
Previous 1 of Next Odor Control Stainless FRP Duct
dor Control FRP Duct Installation
Wet Scrubber Rehab and Chemical Pumps
Odor Control Fan #2 (fan and damper controls)
AHU-3 & 4 rigging (Truck Bay hatch hoist)
Previous 1 of Next Odor Control Stainless Steel Duct Installation
Odor Control FRP Duct Installation
Wet Scrubber Rehab (Chevron Mist Eliminators, spray nozzles and media)
Stair 12 at ground level. Masons will begin building a stair tower.
Air Handler Replacement (AHU- 1 & 2) will serve pump and blower room
Previous 1 of Next Odor Control Duct Installation at Wet Scrubbers
Air Handler Replacement (Pump & Blower Room)
Previous 1 of Next Odor control fan #1 and 2 pads
Wet scrubber & 90-inch Duct Demo
Elevated walkway platform (access to dampers and controls)
8-inch Sanitary Ejector Piping
Previous 1 of Next New fuel oil tanks in service
Odor Control Fan Headers (new fan on left, old fan on right)
Caustic storage tanks and pumps
Previous 1 of Next Utility relocation at Stair 12 (Building code requires new egress path)
HVAC duct replacement in Grit Area
Underground fuel oil tank piping and wiring
Breeching for new boilers
Previous 1 of Next Setting one of the 20,000 Fuel Oil Storage Tanks
20,000 Gallon Underground Fuel Oil Storage Tanks in place
Odor control duct being rigged into the odor control room
Wet Scrubber #3 Inlet Duct fitup
Carbon absorber #1 demolition
Previous 1 of Next Temporary OC Duct (preliminary testing to test flow for changes)
Temporary Supply Air Fans
Excavation for new underground storage tanks
Previous 1 of Next Portable CAD Unit (ductwork outside)
Previous 1 of Next Fan 4 intake (suction) prior to installation of additional Odor Control Duct
Exhaust from fan 4 as it enters the header
Odor control room (future hypochlorite location)
Sub-contractor prep work to get fan up and running
New stainless steel ducts in grit level
Previous 1 of Next Odor Control Fan #4 set in place & grouting base frame
New Odor Control SCADA cabinet set in pump and blower room
New caustic tanks set in place
Chemical fill piping for sodium hypochlorite and sodium hydroxide
Temporary carbon absorber unit
HVAC duct work in screen room
Work at spillway, finishing grouting rails and planning stop logs
Previous 1 of Next Stop log frames being installed in the emergency spillway. There is a yellow crane hauling some logs.
Stop log frames being installed in the emergency spillway. Workers installing structures at spillway.
90-inch odor control fan header installed
Forms for new odor control dan foundation
Caustic storage tanks delivered and stored on site
Previous 1 of Next Temporary Ductwork at grit level
Temporary duct system to provide ventilation while existing ductwork gets replaced
Temporary fans to provide ventilation while air handlers get replaced
Outdoor roof and removable covers and ductwork being delivered to site
New 90-inch Odor Control Header being rigged into place
New odor control fans being shop tested to confirm operation
Previous 1 of Next 90-inch duct and dampers removed from odor control room
Sawcutting walls in Grit Room for temporary duct work
Temporary ductwork in Grit Room prior to replacing new ductwork
Sluice gates at emergency spillway that will be replaced
Portable operator to close spillway gates if power is lost.
Previous 1 of Next Demolition of sodium hypochlorite containment wall
Site of future sodium hydroxide (caustic) storage tanks and pumps
Ductwork from grit area to feed odor control room
Next month's work at emergency spillway stop logs and sluice gates
Previous 1 of Next Odor Control Roof with removable covers for equipment access to wet scrubbers and CAD-1
Temporary waterproofing at removable concrete planks on Odor Control Roof
Ductwork and heat exchanger below removable roof planks that will be demolished in Odor Control Room
Demolition of existing wet scrubber recirculation pumps
Electrical conduits installed in the Odor Control Room to power new equipment
Previous 1 of Next Contractor establishing work zone with concrete barriers, fences and screens at the Odor Control Roof
Contractor removing soil from Odor Control Roof
Location of new odor control fan that will replace the fan that was damaged in the 2016 fire
Previous 1 of Next 
